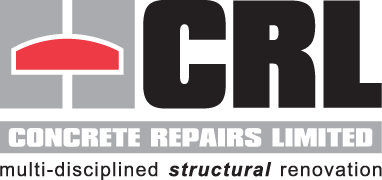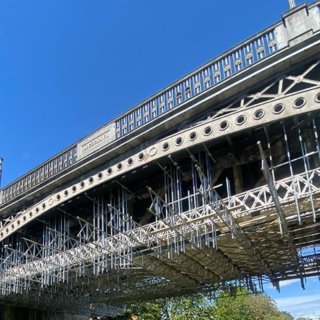The town of Galashiels, in the Scottish Borders is the home of the Gala Fairy Dean Football Club, whose concrete stand is a Grade A listed structure. In 2018, the stand was closed for safety reasons due to spalling concrete from the roof soffit falling on to the terracing below.
Shortly after the stand was closed, the Edinburgh office of Narro Associates was appointed as project manager and lead designer to carry out the necessary investigations works and schedule what was required to reopen the stand. CRL Surveys was commissioned soon afterwards to carry out an in-depth site survey with laboratory testing of concrete samples. From the results of the survey and tests, it was concluded that the structure was generally in a good condition. However, it was found that the steel reinforcement was positioned too close to the concrete surface and was being affected by the moisture, from both the external environment and the high humidity levels within the roof void.
It has to be pointed out that the original construction drawings show that the designed cover for the reinforcement was specified as a ½-inch (13mm) to the soffits and 1-inch (25mm) elsewhere, and in the majority of the repairs this was found to be the case. Certainly not acceptable by today’s standards, but quite common for structures built in the 1960s.
Two distinct areas of repairs existed, the external concrete elevations of the stand and the concrete elements within the roof void below the terracing. In both areas, Douglas fir planks 125mm wide, were used for the formwork, which gives the building a distinctive board-marked finish, with graining from the planks imprinted into the concrete surface.
Of the two areas, those within the roof void, where the visual impact of the repair would be minimal, were the easiest to deal with, allowing straightforward concrete repair methods and materials to be used on the underside of the roof. The external elevations however required a repair strategy that recognised the importance of retaining the board marking and timber graining from the original formwork and other cast in visual imperfections present on the concrete surface. Replicating the original surface finish as closely as possible was essential in helping to minimise the visual impact of the repaired areas.
In November 2021, CRL was appointed as the principal contractor for the reinstatement works. Trials commenced on finding a method that could replicate the ‘board-mark’ finish from the original formwork. These trials took place on-site and in CRL’s yard. The use of timber planks was soon discounted due to various factors, namely:
-
-
- the difficulty in matching the existing graining on a consistent basis
- the rigidity of the board formwork posed problems in matching the uneven surface surrounding the repair, often resulting in lipping between the new repair material and the existing surrounding concrete.
-
It was therefore decided to take silicone casts of the existing surfaces and produce a silicone lining that could be applied to a plywood backing. During the trials, various methods of filling the formwork/placing the repair material were tried using different mixes and methods to secure the falsework lining in place.
Trials were also carried out using various concretes to obtain the right colour and texture. It was found that the success of the repair using concrete was governed by the depth of the breakout and the density and cover of the reinforcement.
The preferred material for the repairs, from an aesthetic point of view, was the ‘bespoke’ concrete, especially in prominent visual locations. To enable this ‘bespoke’ mix to be used for repair of a greater number of patches, using a 10mm aggregate as opposed to the 20mm aggregate in the original concrete. Where it was not possible to use the concrete, Fosroc Conbextra, a proprietary blended mix of Portland cement, graded fillers and various additives was used. The Conbextra provided a good colour match, but the repair presented a block of consistent colour; whereas the ‘bespoke’ concrete provided a desirable variation in colour shades within the repair.
Extensive repairs were also required to the terracing of the stand. This was originally constructed using precast concrete planks acting as a permanent formwork, with concrete then concrete poured to form the steps. Sacrificial forms of 200mm-diameter cardboard tubing were used as part of the repair or original construction to minimise the weight of concrete forming the steps. Unfortunately, the cardboard tubing forms an excellent route for any water entering the structure, causing expansive corrosion to the reinforcement situated in the ribs on the bottom of the precast planks and resulting in spalling of the concrete.
Remedial works to the ribs were carried out by hand application of Fosroc HB45. Due to the length of the spalled concrete areas to the ribs, for structural reasons the trimming up of the spalled area and subsequent repair could only be carried out in a ‘hit and miss’ sequence of 500mm. In total 277 repairs were carried out within the void, with a total length approaching 165m.
Along with the concrete repairs it was decided to tackle the high humidity within the roof void and deal with the moisture penetrating the concrete, which was identified during the original investigation. The drainage channel to the rear of the roof was reformed to provide falls to the two outlets on the roof. Drainage holes were enlarged, and additional holes cored through the beams to allow rainwater to flow to the channel. Finally, a waterproof membrane system was applied to the main roof and to both turnstile roofs. Within the roof void, ventilation fans were installed; these are automatically controlled by humidity sensors. A vapour barrier and insulation were also installed across the whole of the roof area.
Other worlks that were also carried out to the stand included:
-
-
- upgrade of external lighting and installation of floodlights,
- installation of a lightning protection system,
- repairs to external joinery items,
- redecorations of various areas, and
- removal of superfluous fixtures and fittings to the external concrete elevations to attain the uncluttered appearance of when the stand first opened.
-

"Unquestionably, these buildings are an important part of our architectural heritage and as increasing numbers of them begin to show signs of decay, we’re increasingly likely to come across them in our professional practice.”
Jacob Long | SPAB Scholar




























