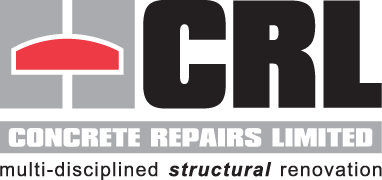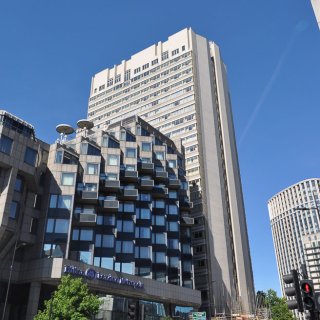Restoring Heritage: Revitalizing Ballard House with Expert Concrete Repairs and Anti-Carbonation Coatings
Ballard House, a prominent 1960’s fair stone concrete building in Plymouth, boasts stunning panoramic views of the city, offering an inspiring setting for work and business. This thriving hub is also home to Plymouth’s ferry port, several hotels, and the renowned Plymouth Pavilions, making Ballard House an ideal location in the heart of the action. The Ballard House also serves as the main council office of the Plymouth City Council.
Nestled at the southwest corner of the city centre, it’s perfectly positioned near the vibrant 19-acre Millbay regeneration area, a dynamic 2-million-square-foot mixed-use development featuring a marina, offices, residential spaces, and a school.
In the summer of 2024, CRL Surveys was appointed by the Plymouth City Council to carry out a full concrete condition survey and investigation after they noticed that certain areas of the building had started to degrade and visible signs of spalling were becoming apparent, necessitating the need for concrete repairs.
The survey consisted of a full visual inspection of the building, with a hammer survey, carbonation testing, chloride analysis, cover meter surveys and half-cell potentials carried out on selected areas/elements. At the same time an inspection, using non-destructive techniques, was carried out on selected parts of the elevations to check for the presence of ties in the cladding. Testing of was also carried out to check whether HAC had been used in the original concrete mix, and to check for any sulphates in the concrete which could cause more damage to the structure.
In order to minimize the disruption and cost of the testing/inspection programme, it was decided that the work would be carried out in less noticeable areas. This was guided by a comprehensive action plan supported by a thorough risk assessment to identify and mitigate potential hazards.
Following the issuing of the survey report, and the interpretation thereof, CRL was appointed to conduct cleaning trials aimed at removing ingrained carbon from the façade panels. A pigmented anti-carbonation coating was chosen as the most effective solution for the building's decorative façade panels, and various different shades were applied to the building. This allowed Council members to select a colour that preserved the architectural integrity of Plymouth’s historically sensitive West Hoe area. This solution not only improved the building’s aesthetics but also addressed essential concrete repairs, ensuring long-term durability.
Once the colour was approved, work commenced using cradles to access the façade. Buxton Associates carried out the structural calculations for the building and ensured the precise placement of support legs for the cradles on the building's flat roof.
It was decided that the concrete surface would be jet-washed . This process had to be done carefully to avoid any damage to the building’s aging windows and to prevent water ingress thought the seals.
A further detailed visual and delamination survey was then carried out to identified all areas in need of repair. These repairs were carried out with strict safety protocols, including establishing exclusion zones below the building to safeguard against falling debris. CRL’s experienced senior tradespersons expertly completed the work, skilfully replicating the building’s original pebble-dash finish for a seamless restoration.
After completing the repairs, an anti-carbonation primer was applied to the treated surfaces, followed by two coats of Elastocolor coating, meticulously applied in full compliance with Mapei’s guidelines. A minimum curing period of 12 hours between coats was strictly observed, with humidity levels carefully monitored to ensure optimal results.
The 4,000m² of intricate architectural details were uniformly coated using rollers and brushes, requiring precision and attention to detail. The local microclimate posed unique challenges, but thorough planning and execution, it was ensured that the work progressed seamlessly and as planned. Despite these obstacles, the project was successfully completed ahead of the winter season, restoring the building both aesthetically and structurally for the foreseeable future.





